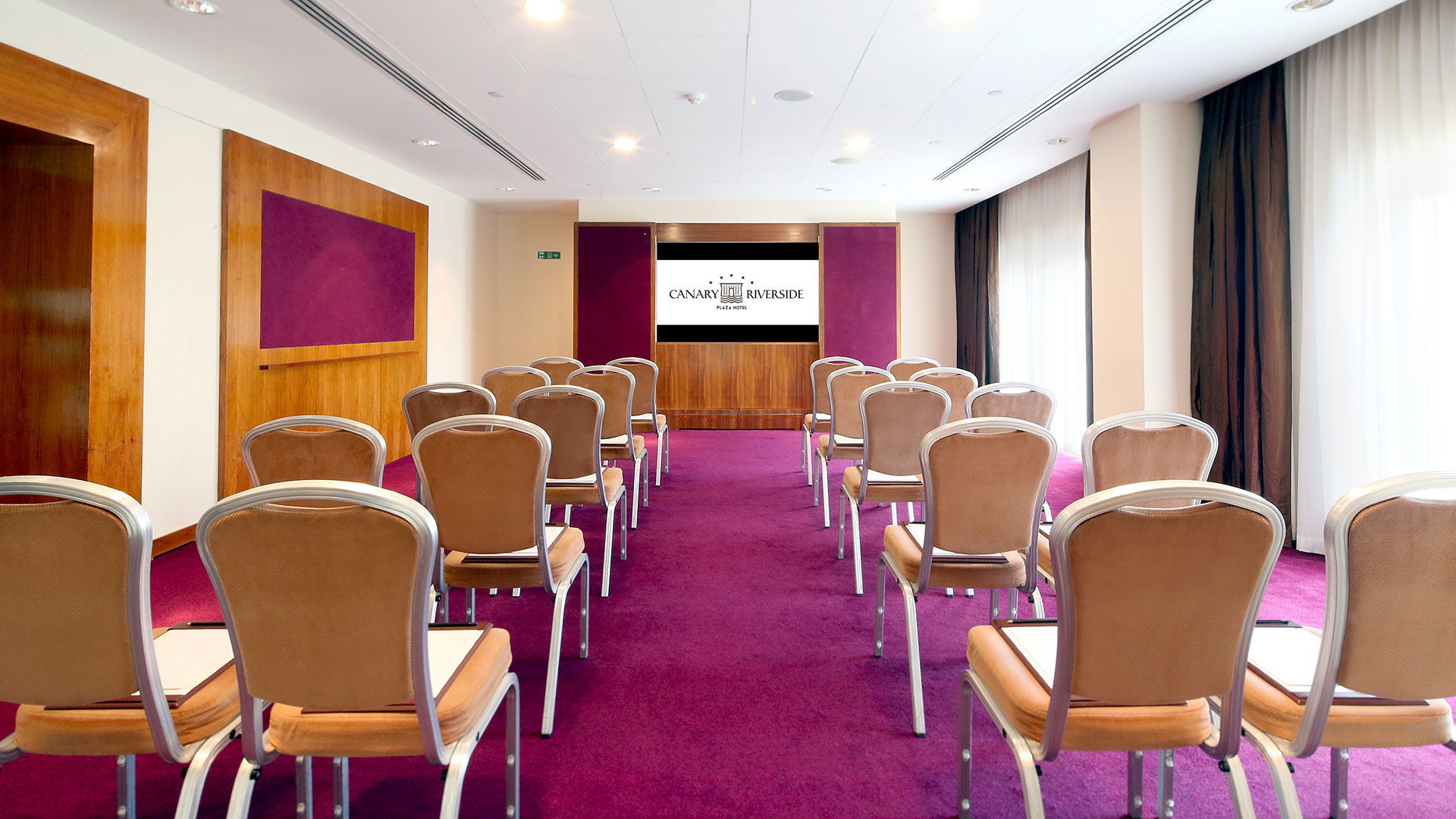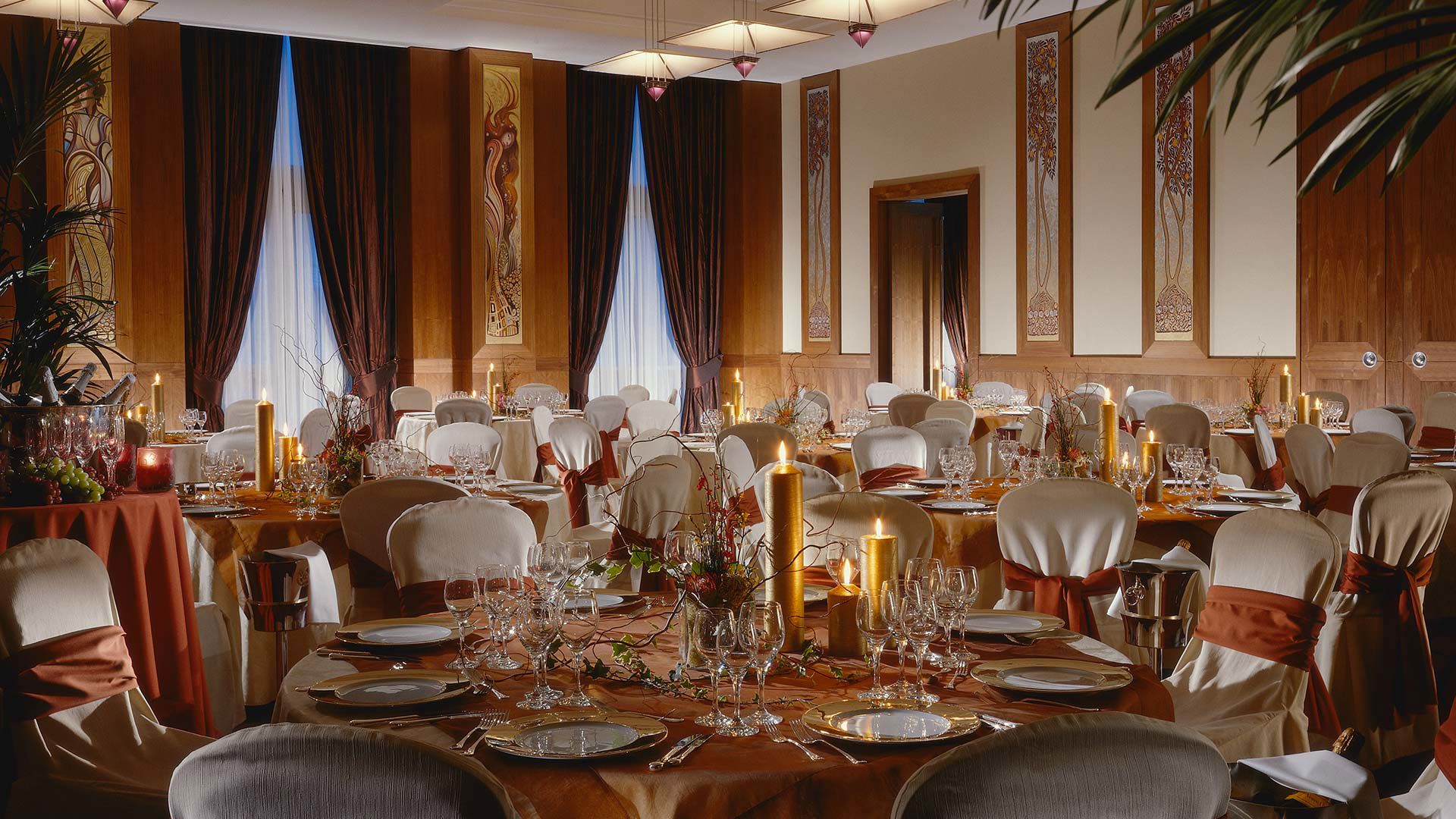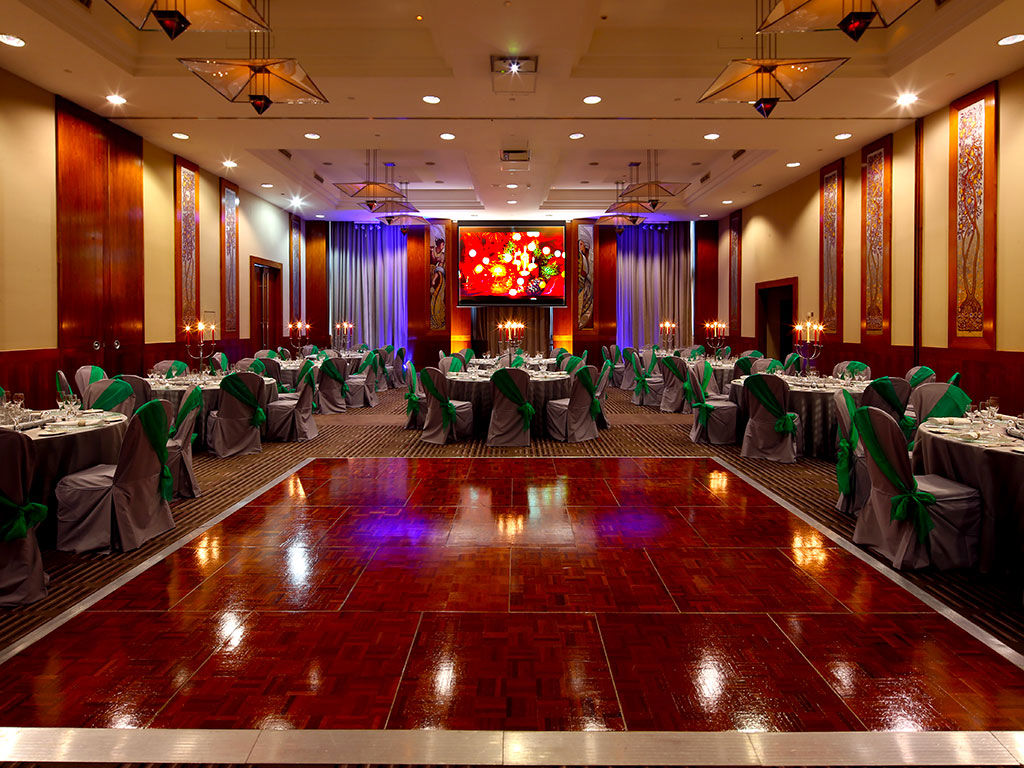



At Canary Riverside Plaza, we provide an unforgettable venue for every occasion – from a lavish wedding to an important business meeting.
Featuring stunning vistas of the River Thames and the city, our adaptable venues are complemented by exceptional service, guaranteeing that every event is truly memorable.
Whether you're organising an intimate gathering or a professional event, we offer an exquisite combination of elegance, sophistication, and tailored service.
Canary Riverside Plaza is the perfect setting for your upcoming business event. Our contemporary and flexible meeting areas, complemented by cutting-edge amenities and breathtaking city or river vistas, create an environment conducive to productivity and creativity. Whether you're organising an expansive conference or an intimate board meeting, our committed team will ensure your event proceeds seamlessly from start to finish.

Commemorate your extraordinary occasion in the vibrant centre of East London, where timeless charm and sophistication unite. Our exquisite wedding venues provide breathtaking views of the River Thames, crafting a magical setting to celebrate the most important day of your life. With customised wedding offerings and a skilled team, we guarantee that every detail is perfect, giving you the reassurance that your dream day will be an extraordinary experience.

